Lakes at 610 - Apartment Living in Houston, TX
About
Office Hours
Monday through Friday: 10:00 AM to 6:00 PM. Saturday: 10:00 AM to 5:00 PM. Sunday: Closed.
Welcome home to Lakes at 610 in the beautiful area of Houston, Texas. Our neighborhood is situated a short distance from Interstate 90. Residing in the fourth-largest city offers numerous advantages, including a vibrant professional art scene and acclaimed cuisine—all just moments from your doorstep! Our community offers convenience to MetroRail, significant employers, and entertainment at the NRG Stadium.
Discover all the amenities available within the community. We proudly offer an outdoor resident lounge, a shimmering swimming pool, and a clubhouse with Wi-Fi and billiards. For your peace of mind, we have gated access and covered parking. Experience comfort living like no other here at Lakes at 610. Come by today and find out why our community in Southwest Houston is the place to call home.
Lakes at 610 apartments in Houston, TX, offers exceptional living that seamlessly blends comfort, convenience, and style. Please choose from our six spacious floor plans with one, two, and three-bedroom apartments for rent. Designed to make your home comfortable, we've included deep-soaking bathtubs, spacious walk-in closets, energy-efficient stainless steel appliances, and ceiling fans. Please call the office for more information on your furry friends!
Now Offering - Preferred Employer Program & Resident Referral Program [Call for Details]
Floor Plans
1 Bedroom Floor Plan
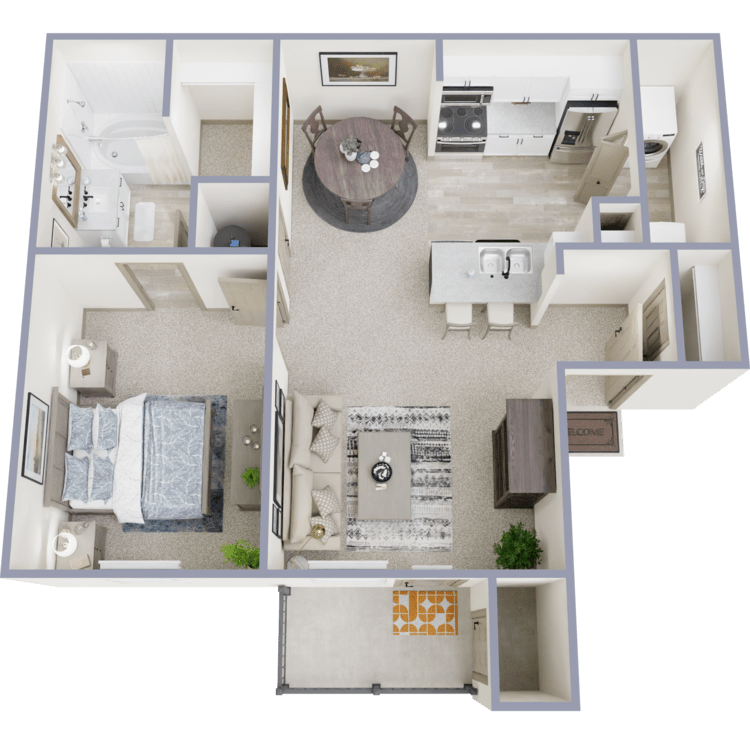
Haven
Details
- Beds: 1 Bedroom
- Baths: 1
- Square Feet: 594
- Rent: From $999
- Deposit: $565
Floor Plan Amenities
- 9Ft Ceilings with Crown Molding
- Additional Outdoor Storage on Balcony
- Bay Windows *
- Ceiling Fans
- Custom-designed Gourmet Kitchen
- Deep-soaking Bathtubs
- Den or Study *
- Designer Tile Backsplash
- Digital Programmable Thermostats
- Housekeeping Services
- Double Sink Vanities *
- Stainless Steel Appliances
- Framed Mirrors in Bathrooms
- In-home Alarm System Available
- Washer and Dryer in Home
- Pantry
- Cabinets
- Patios and Balconies
- Refrigerator
- Countertops
- Walk-in Closets
- Under-cabinet Lighting
- Undermount Sink with Gooseneck Faucet
- Upgraded Lighting
- USB-integrated Outlets
- Vaulted Ceilings *
- Hardwood Floors *
* In Select Apartment Homes
Floor Plan Photos
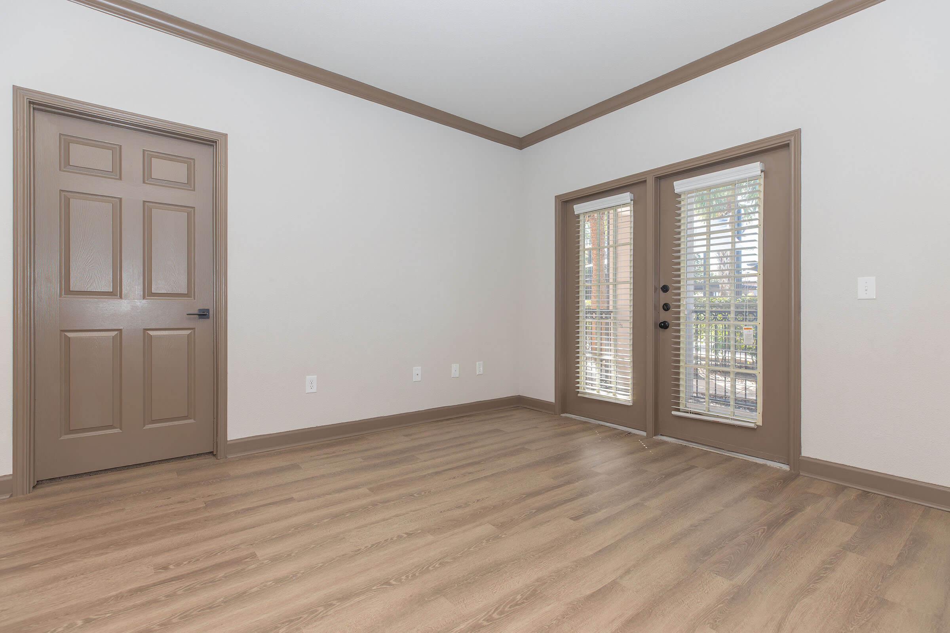
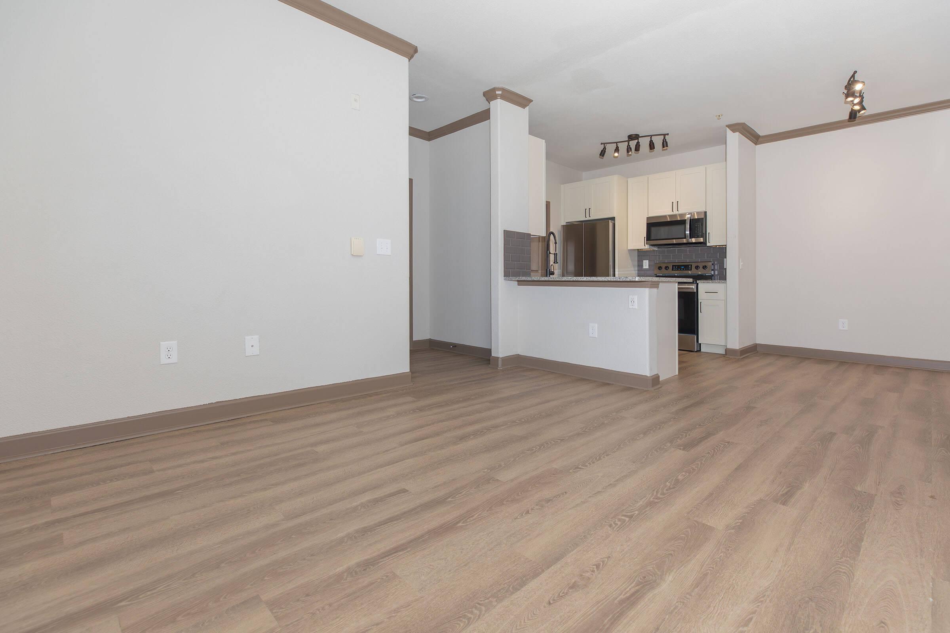
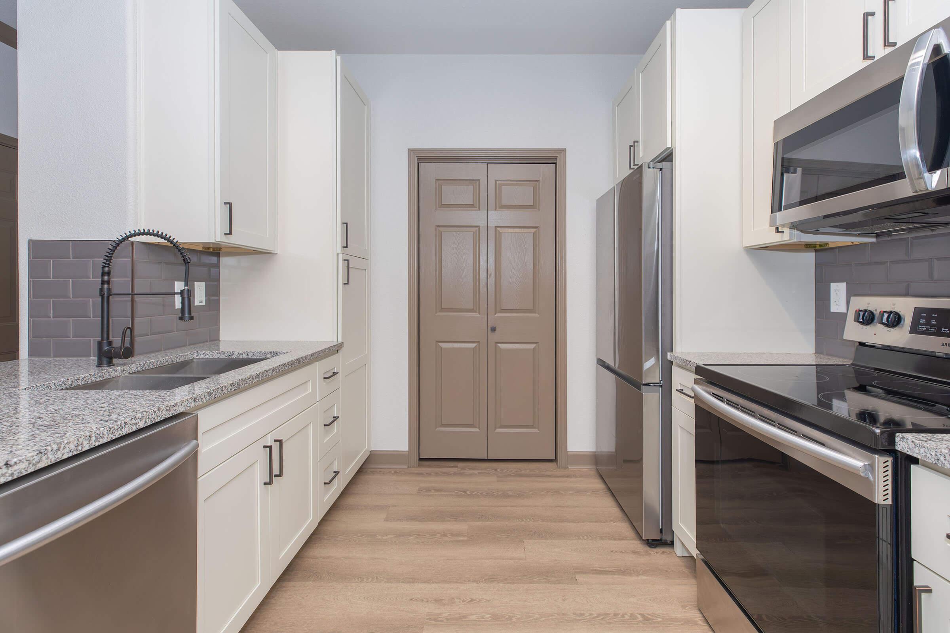
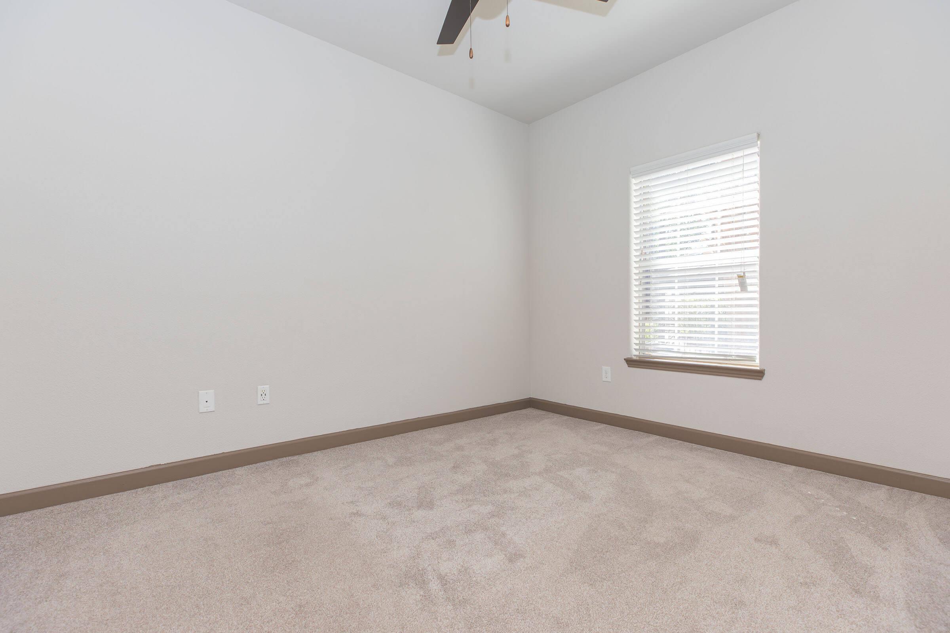
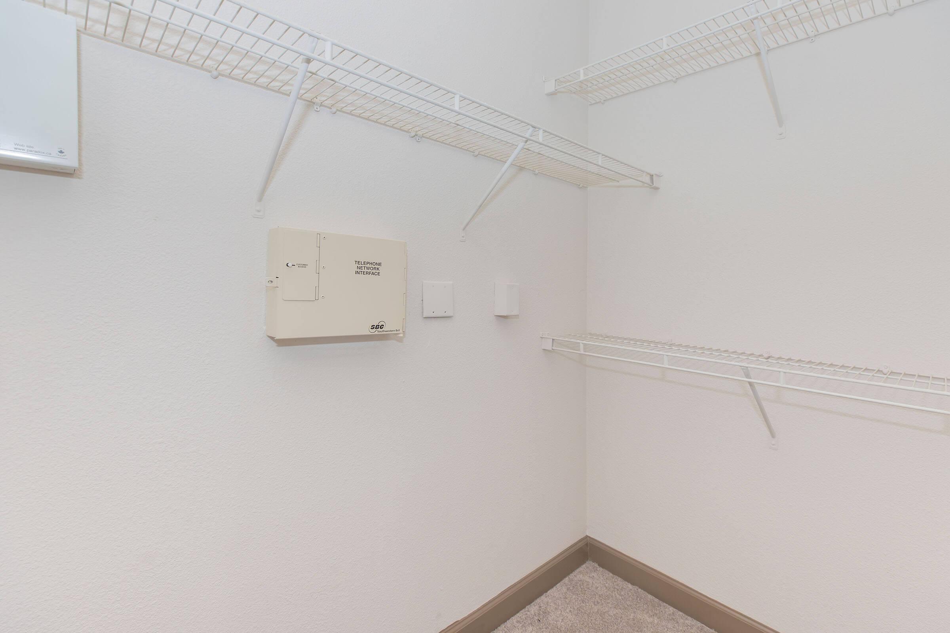
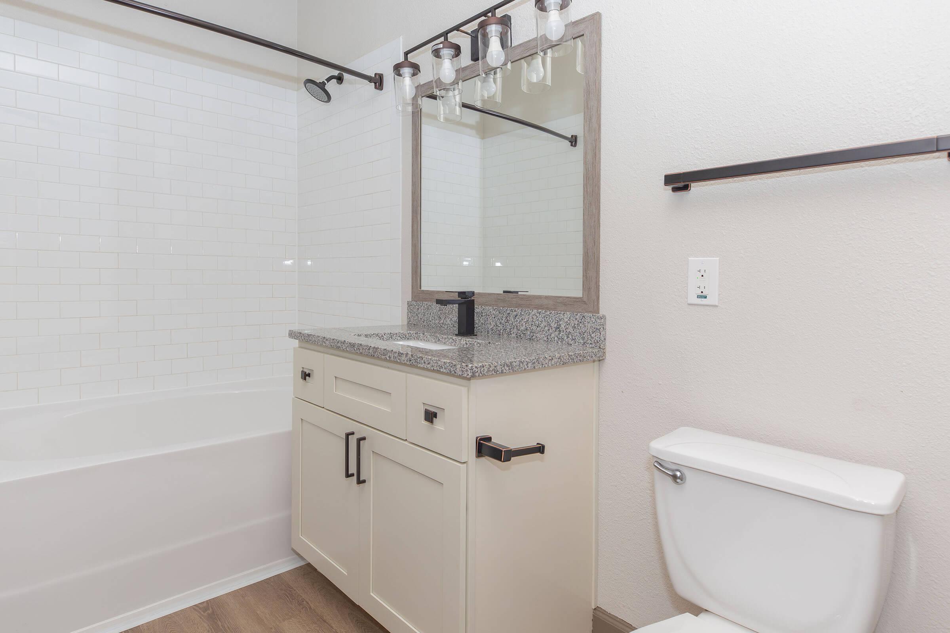
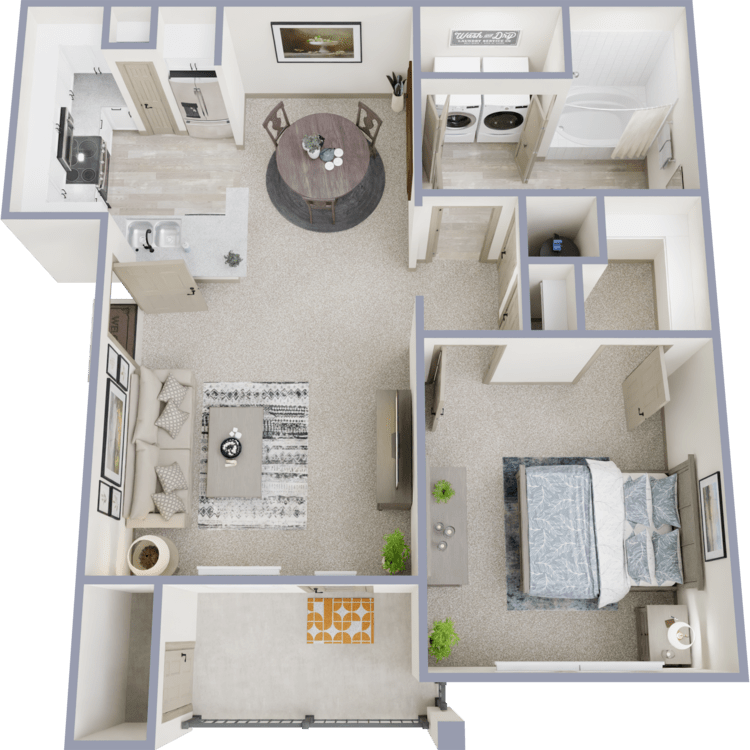
Westway
Details
- Beds: 1 Bedroom
- Baths: 1
- Square Feet: 678
- Rent: From $1170
- Deposit: $565
Floor Plan Amenities
- 9Ft Ceilings with Crown Molding
- Additional Outdoor Storage on Balcony
- Bay Windows *
- Ceiling Fans
- Custom-designed Gourmet Kitchen
- Deep-soaking Bathtubs
- Den or Study *
- Designer Tile Backsplash
- Digital Programmable Thermostats
- Housekeeping Services
- Double Sink Vanities *
- Stainless Steel Appliances
- Framed Mirrors in Bathrooms
- In-home Alarm System Available
- Washer and Dryer in Home
- Pantry
- Cabinets
- Patios and Balconies
- Refrigerator
- Countertops
- Walk-in Closets
- Under-cabinet Lighting
- Undermount Sink with Gooseneck Faucet
- Upgraded Lighting
- USB-integrated Outlets
- Vaulted Ceilings *
- Hardwood Floors *
* In Select Apartment Homes
Floor Plan Photos
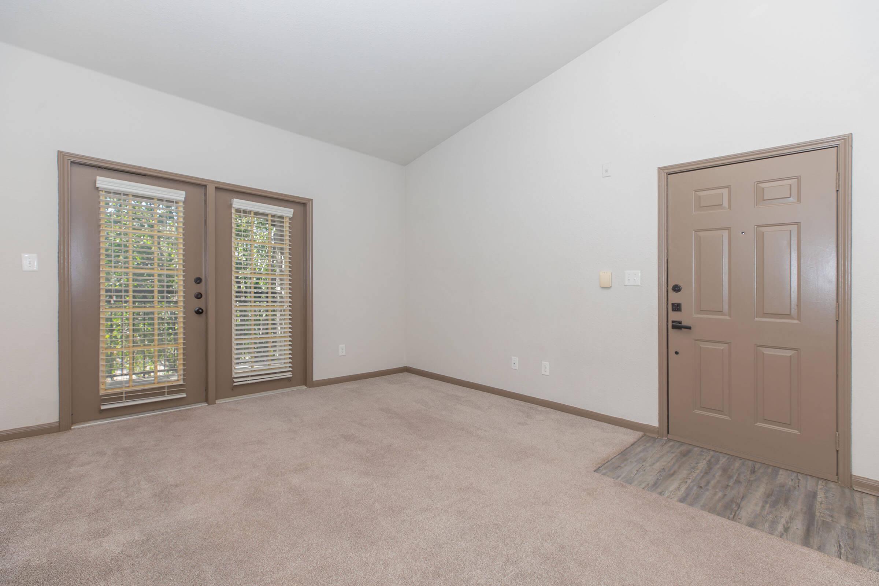
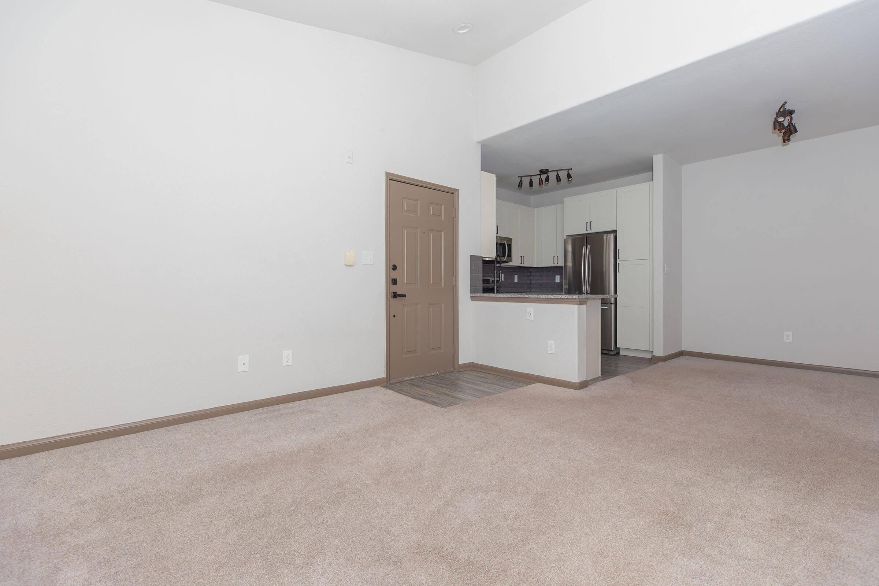
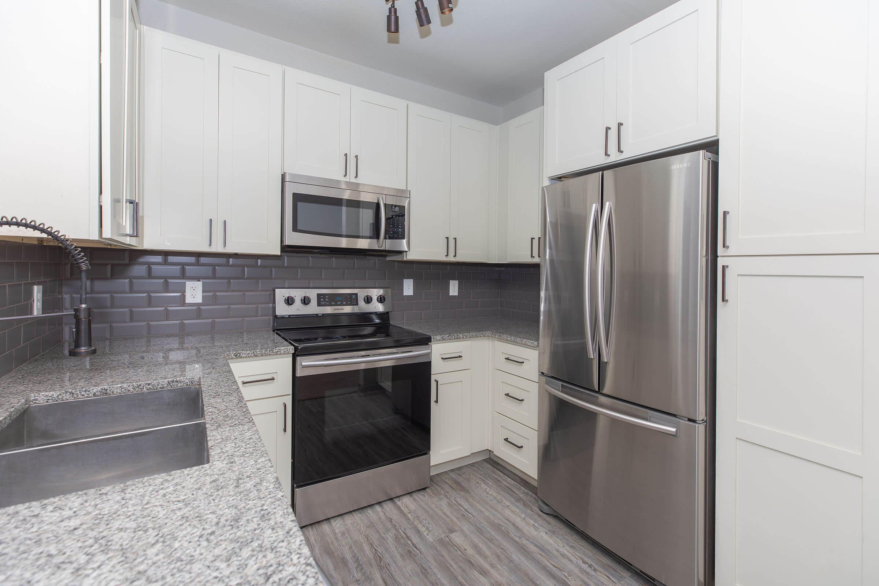
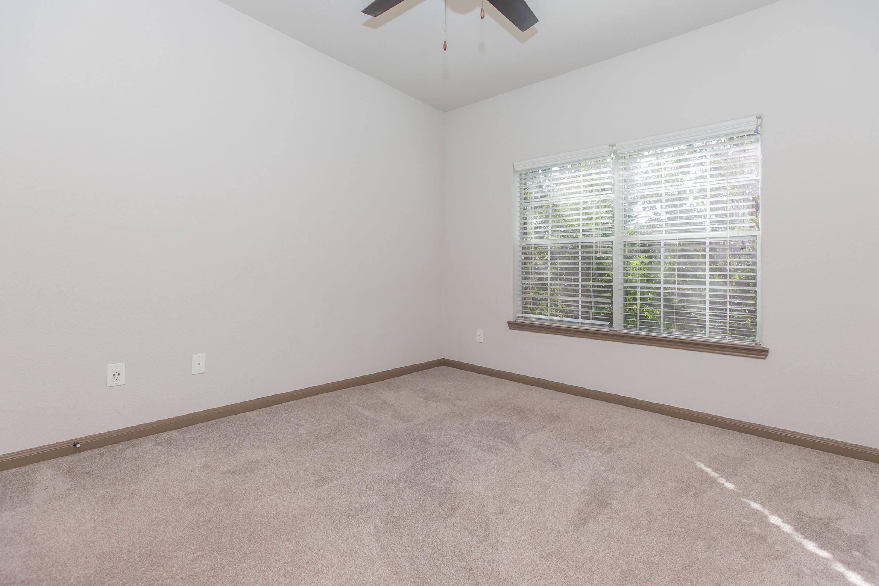
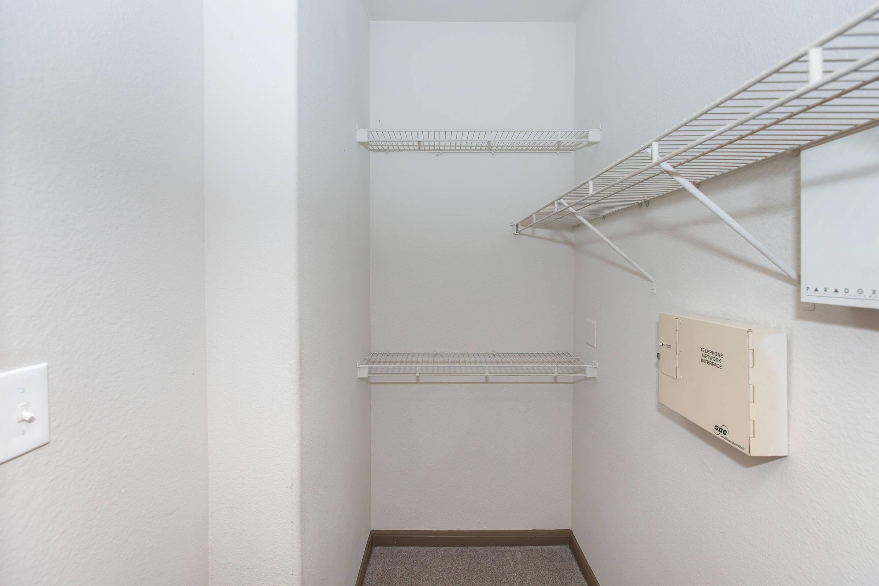
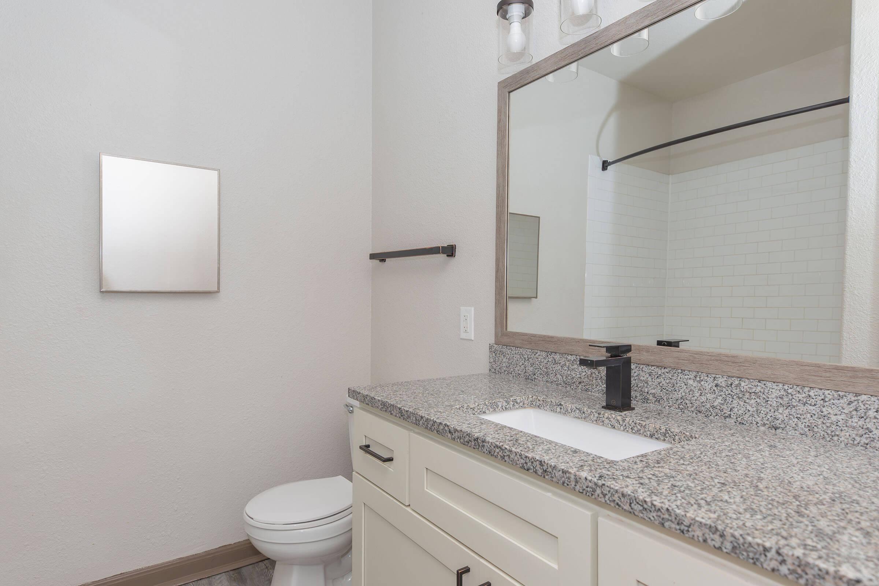
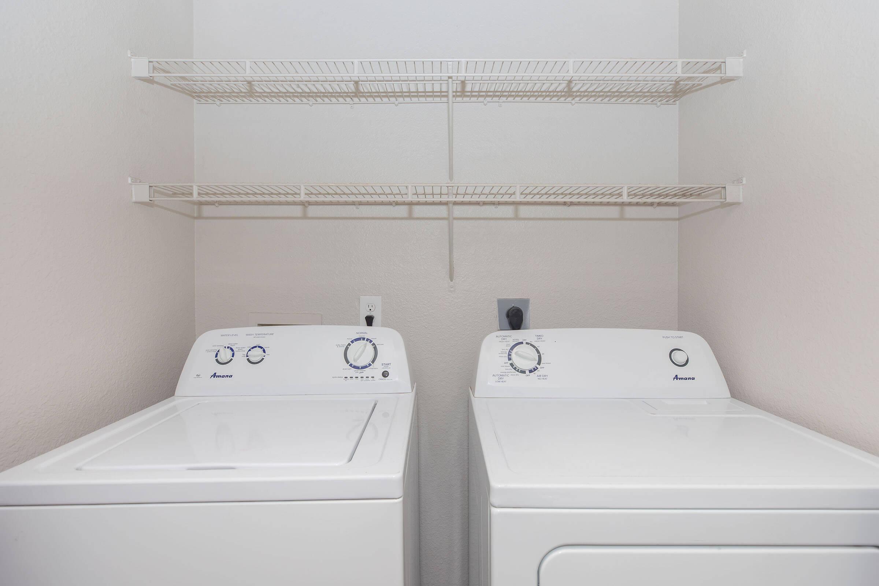
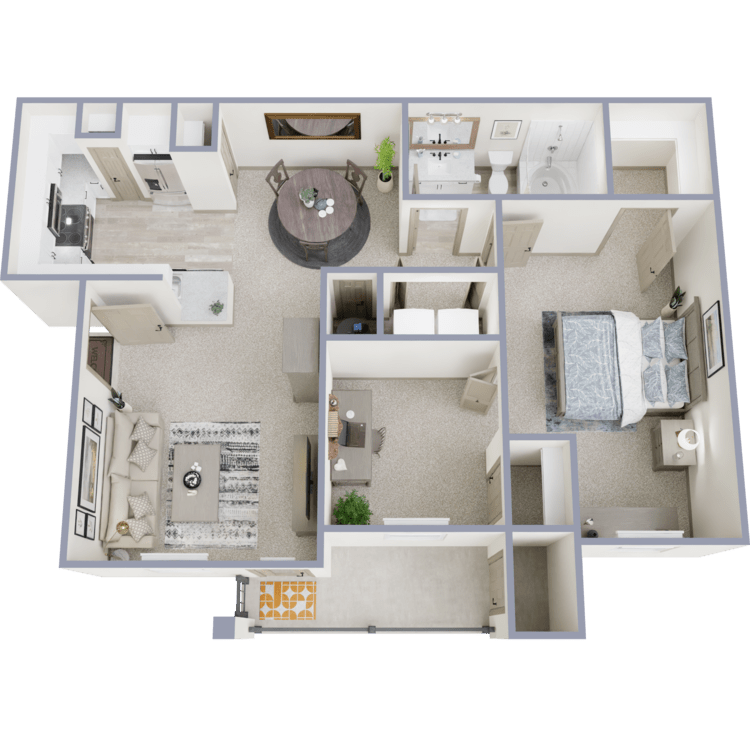
Carrie
Details
- Beds: 1 Bedroom
- Baths: 1
- Square Feet: 814
- Rent: From $1350
- Deposit: $565
Floor Plan Amenities
- 9Ft Ceilings with Crown Molding
- Additional Outdoor Storage on Balcony
- Bay Windows *
- Ceiling Fans
- Custom-designed Gourmet Kitchen
- Deep-soaking Bathtubs
- Den or Study *
- Designer Tile Backsplash
- Digital Programmable Thermostats
- Housekeeping Services
- Double Sink Vanities *
- Stainless Steel Appliances
- Framed Mirrors in Bathrooms
- In-home Alarm System Available
- Washer and Dryer in Home
- Pantry
- Cabinets
- Patios and Balconies
- Refrigerator
- Countertops
- Walk-in Closets
- Under-cabinet Lighting
- Undermount Sink with Gooseneck Faucet
- Upgraded Lighting
- USB-integrated Outlets
- Vaulted Ceilings *
- Hardwood Floors *
* In Select Apartment Homes
Floor Plan Photos
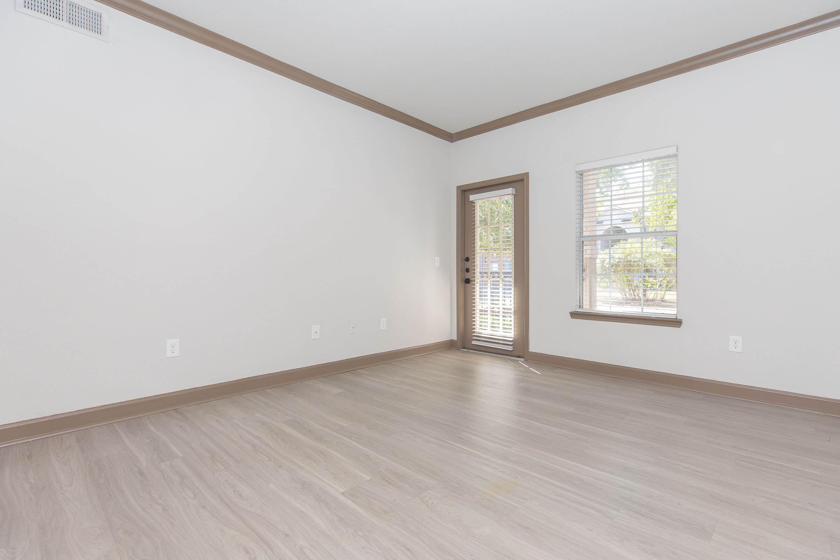
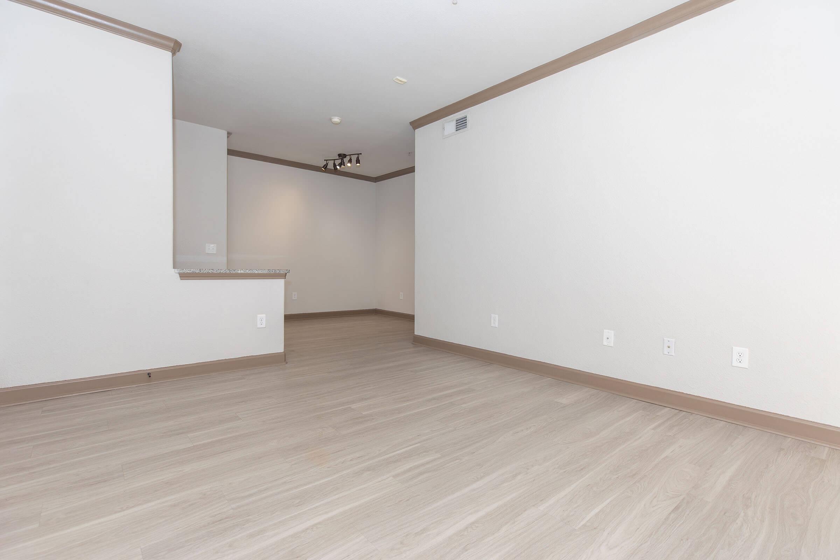
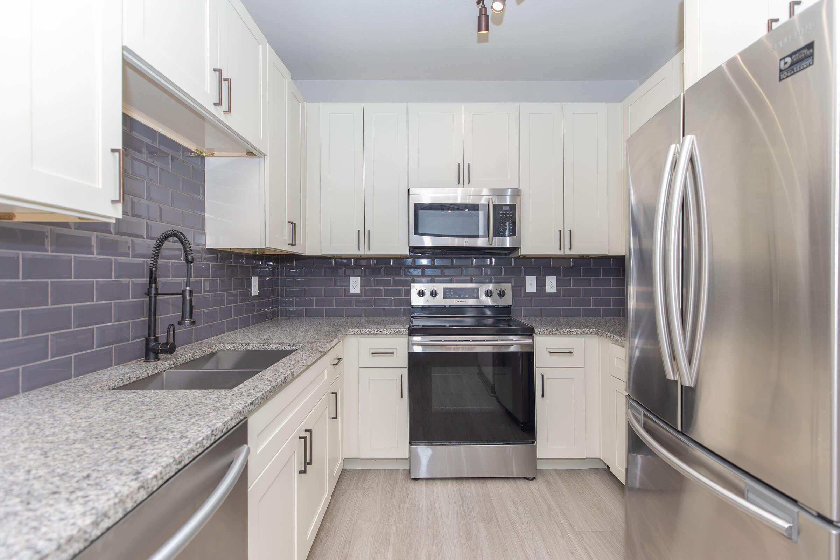
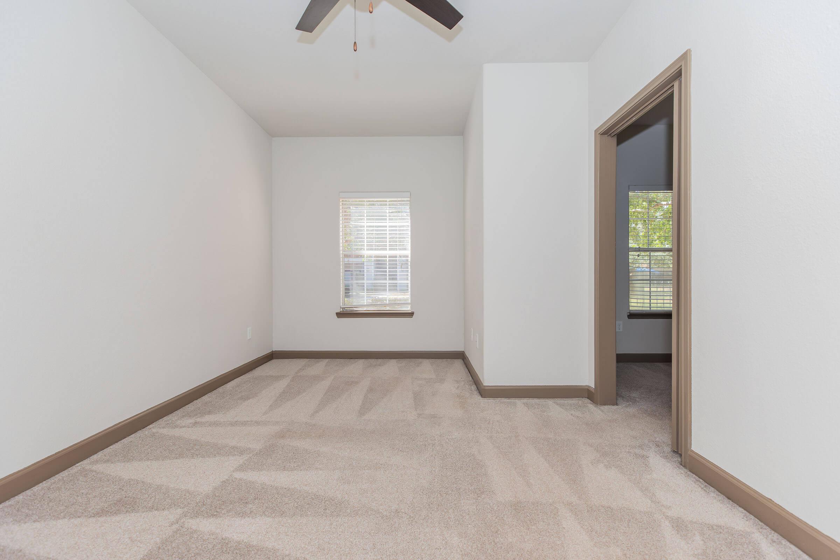
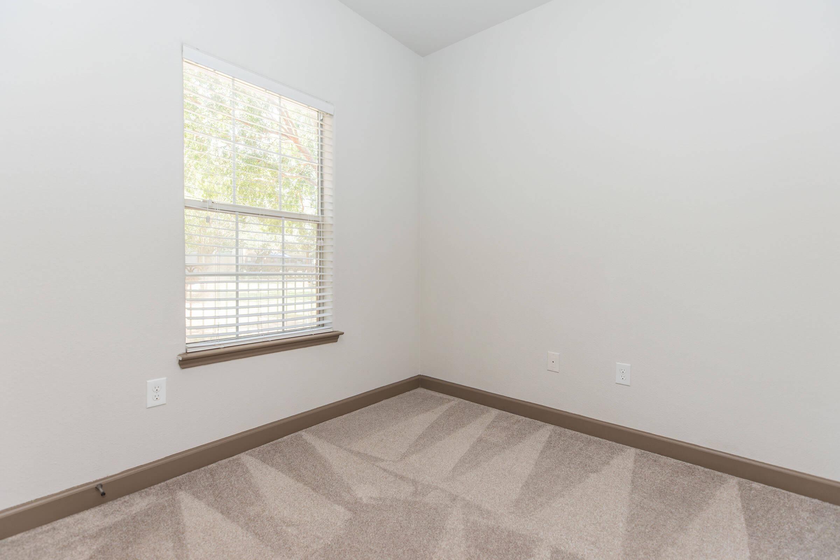
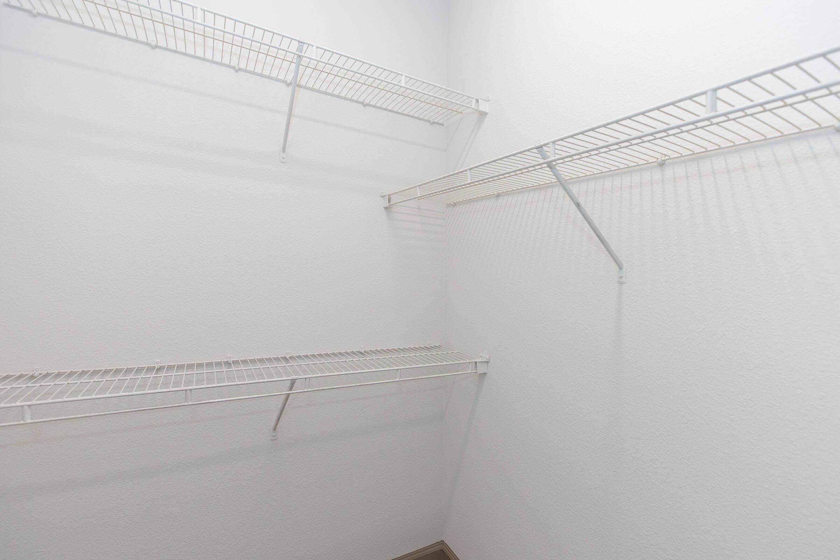
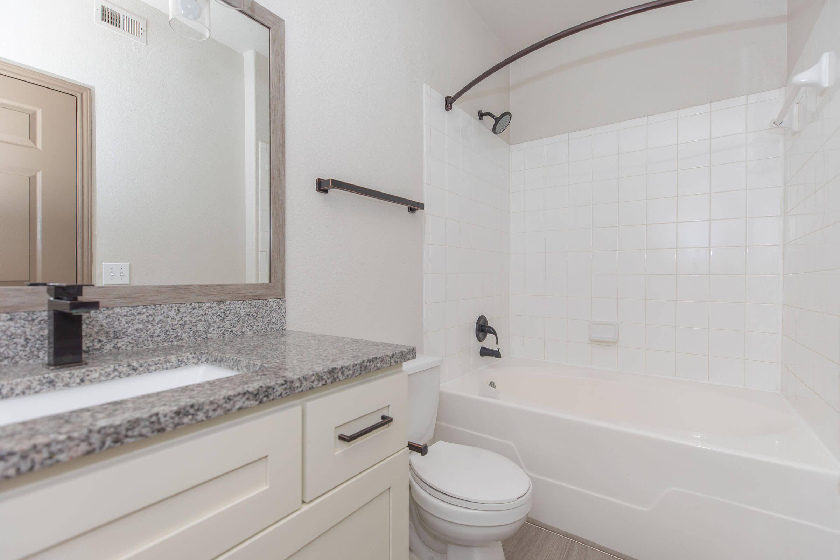
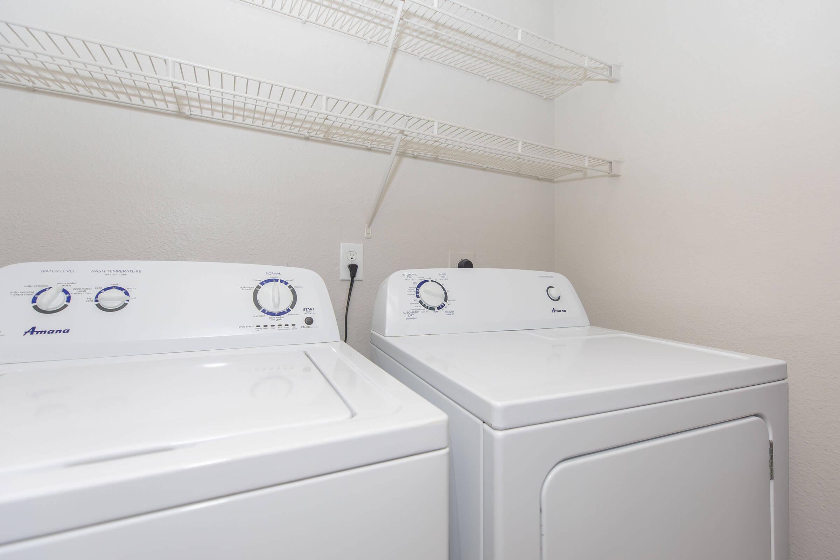
2 Bedroom Floor Plan
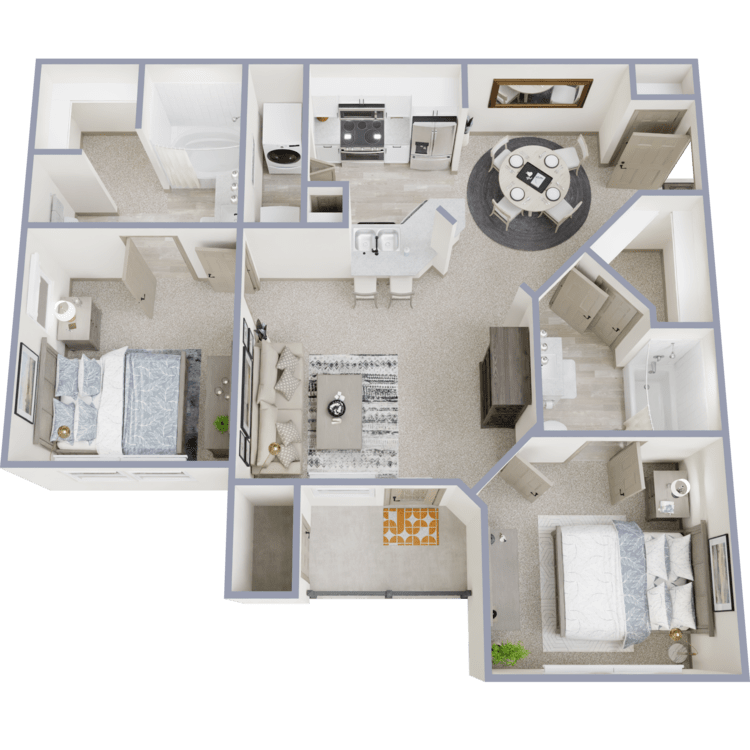
Bedford
Details
- Beds: 2 Bedrooms
- Baths: 2
- Square Feet: 892
- Rent: $1499
- Deposit: $565
Floor Plan Amenities
- 9Ft Ceilings with Crown Molding
- Additional Outdoor Storage on Balcony
- Bay Windows *
- Ceiling Fans
- Custom-designed Gourmet Kitchen
- Deep-soaking Bathtubs
- Den or Study *
- Designer Tile Backsplash
- Digital Programmable Thermostats
- Housekeeping Services
- Double Sink Vanities *
- Stainless Steel Appliances
- Framed Mirrors in Bathrooms
- In-home Alarm System Available
- Washer and Dryer in Home
- Pantry
- Cabinets
- Patios and Balconies
- Refrigerator
- Countertops
- Walk-in Closets
- Under-cabinet Lighting
- Undermount Sink with Gooseneck Faucet
- Upgraded Lighting
- USB-integrated Outlets
- Vaulted Ceilings *
- Hardwood Floors *
* In Select Apartment Homes
Floor Plan Photos
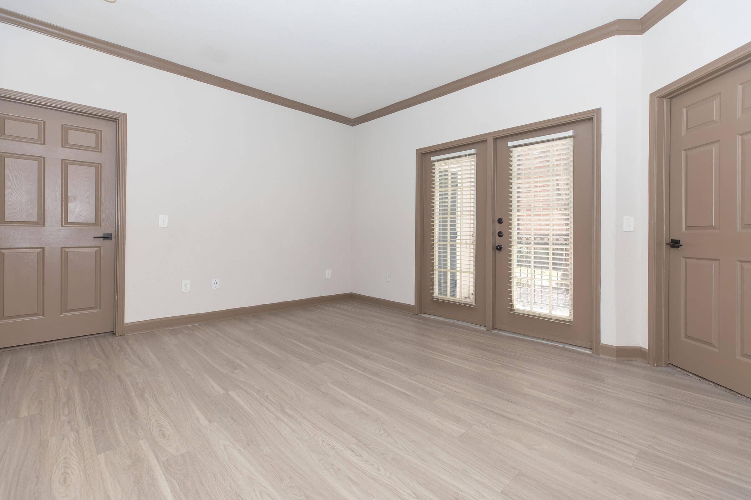
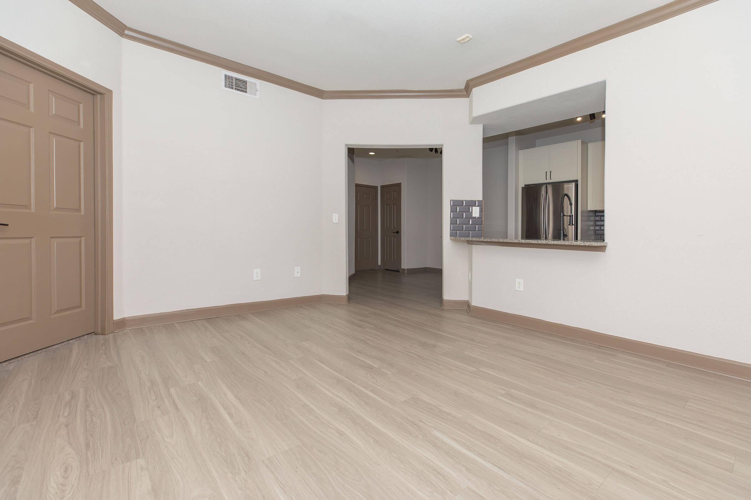
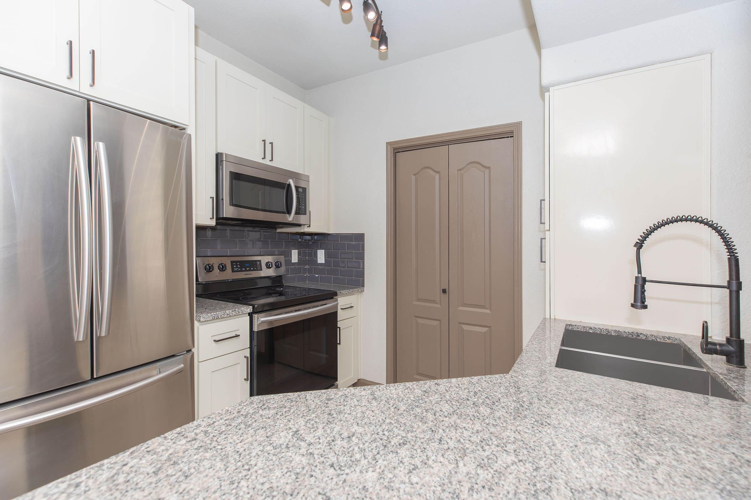
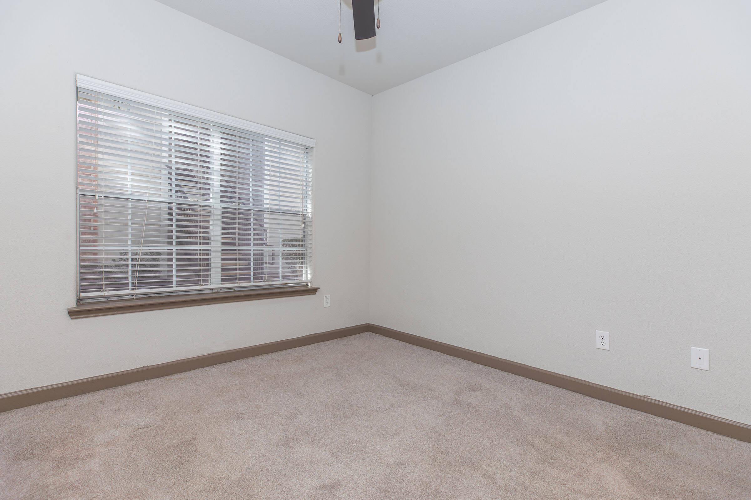
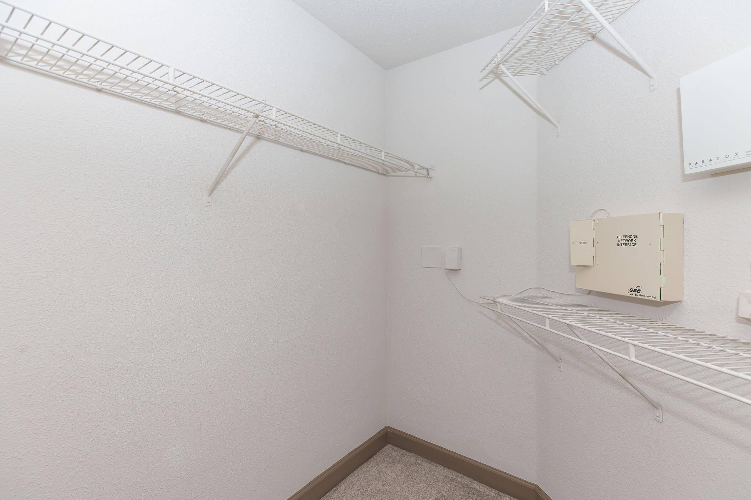
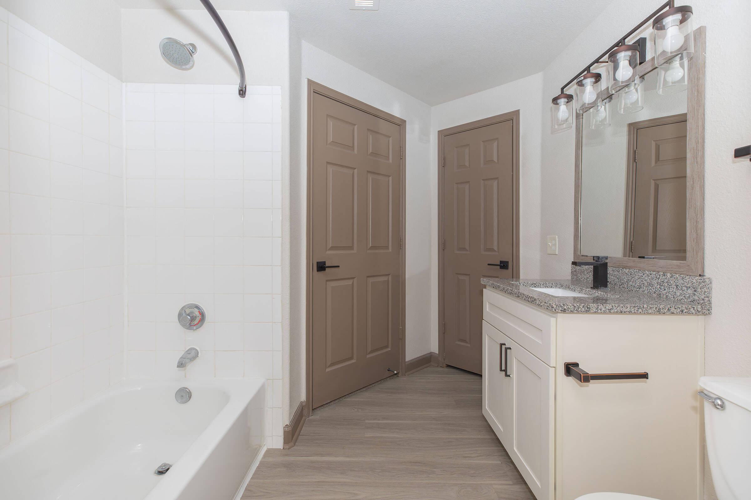
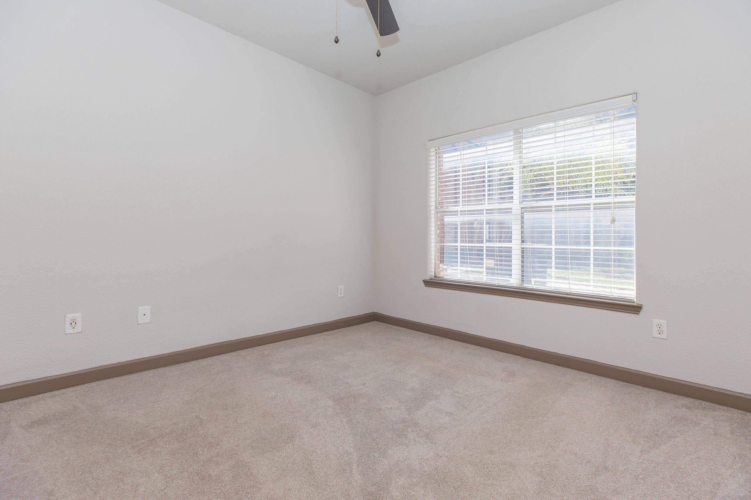
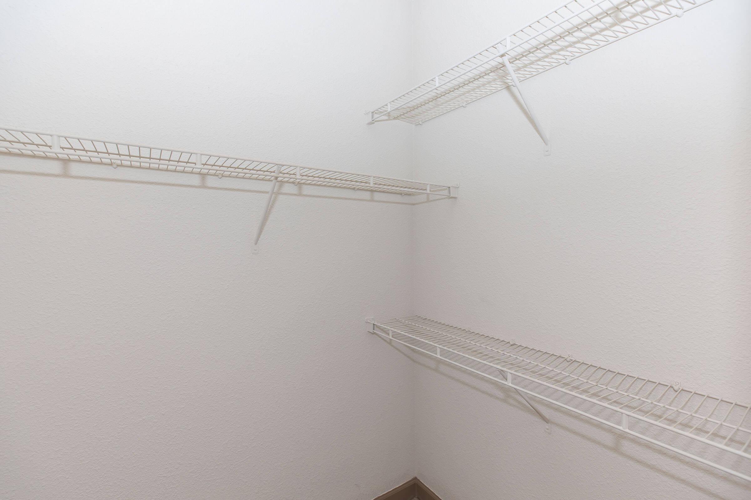
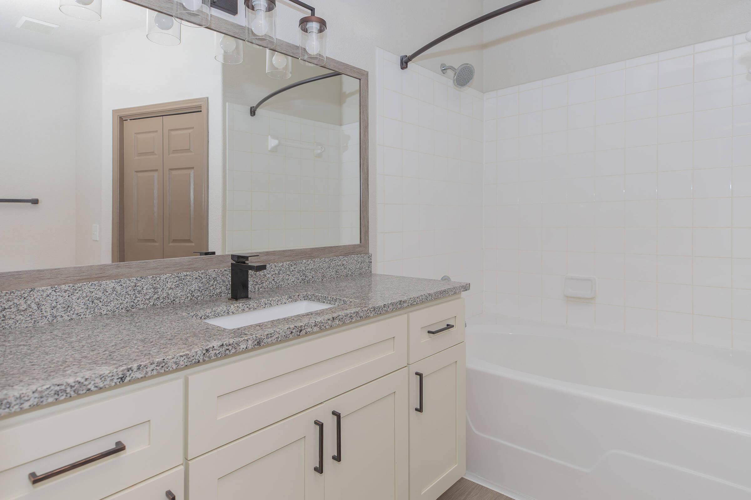
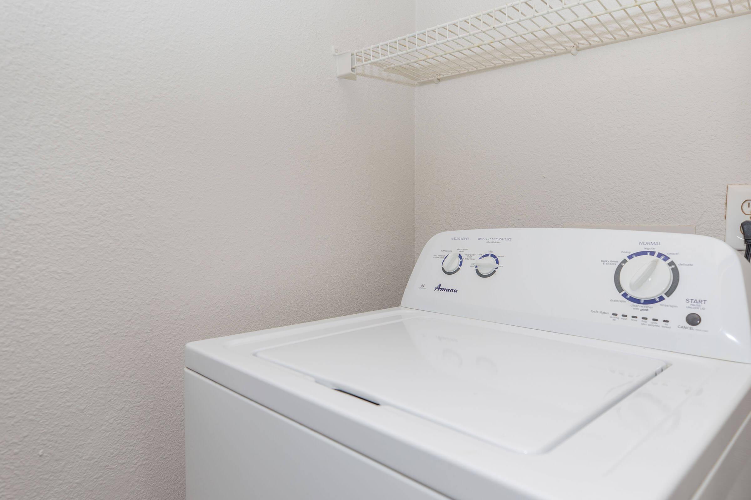
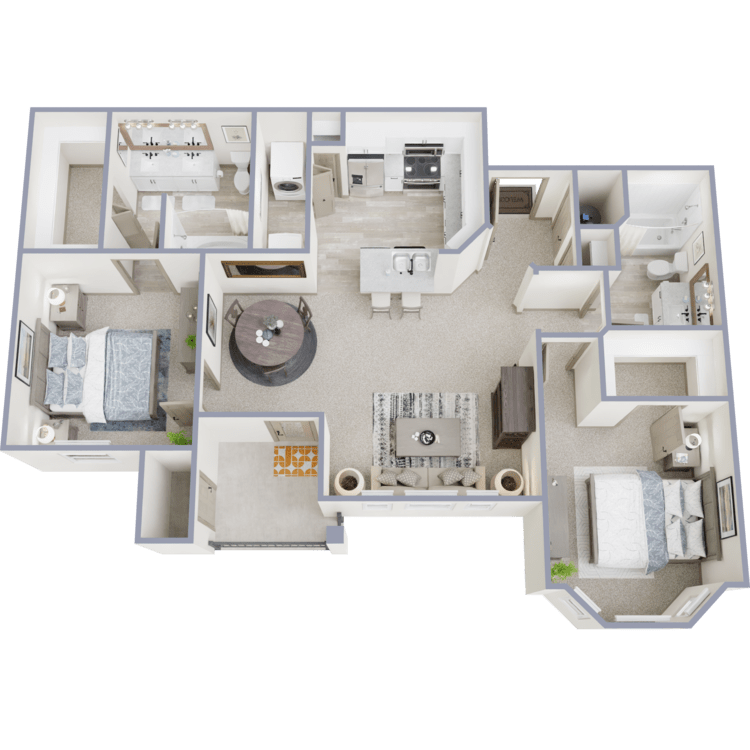
Bradshaw
Details
- Beds: 2 Bedrooms
- Baths: 2
- Square Feet: 1019
- Rent: From $1650
- Deposit: $565
Floor Plan Amenities
- 9Ft Ceilings with Crown Molding
- Additional Outdoor Storage on Balcony
- Bay Windows *
- Ceiling Fans
- Custom-designed Gourmet Kitchen
- Deep-soaking Bathtubs
- Den or Study *
- Designer Tile Backsplash
- Digital Programmable Thermostats
- Housekeeping Services
- Double Sink Vanities *
- Stainless Steel Appliances
- Framed Mirrors in Bathrooms
- In-home Alarm System Available
- Washer and Dryer in Home
- Pantry
- Cabinets
- Patios and Balconies
- Refrigerator
- Countertops
- Walk-in Closets
- Under-cabinet Lighting
- Undermount Sink with Gooseneck Faucet
- Upgraded Lighting
- USB-integrated Outlets
- Vaulted Ceilings *
- Hardwood Floors *
* In Select Apartment Homes
Floor Plan Photos
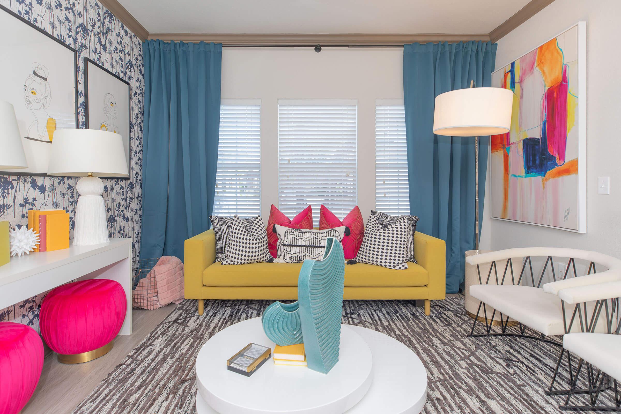
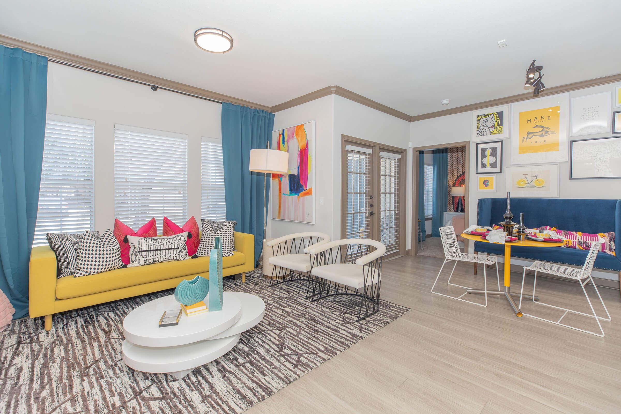
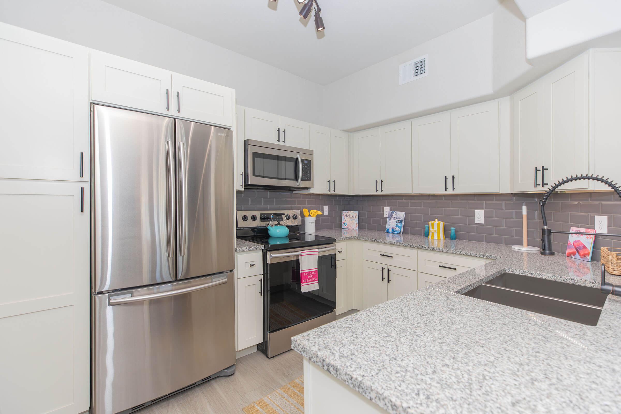
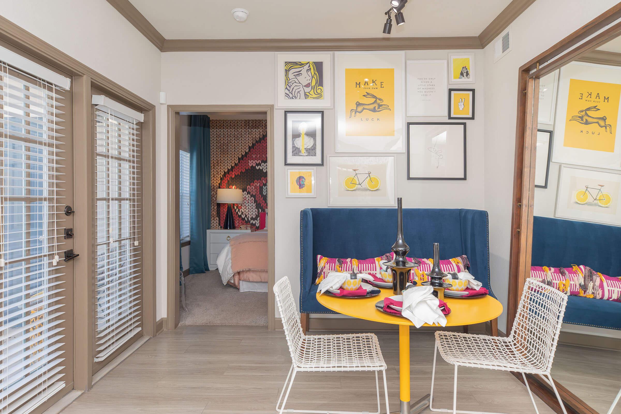
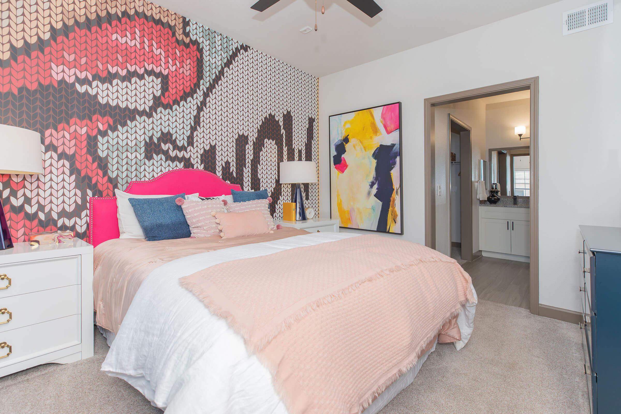
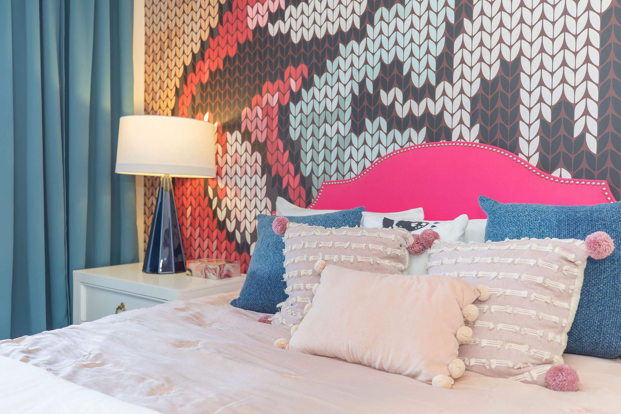
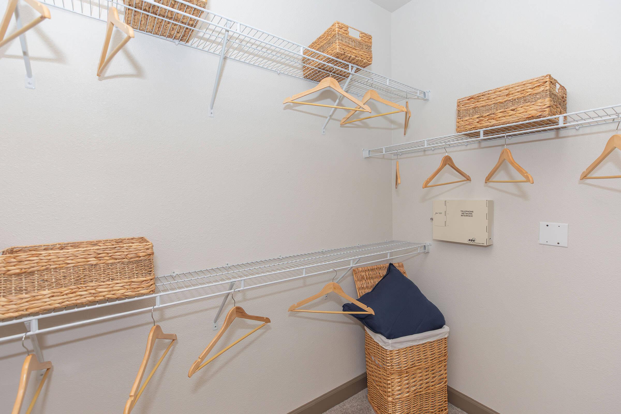
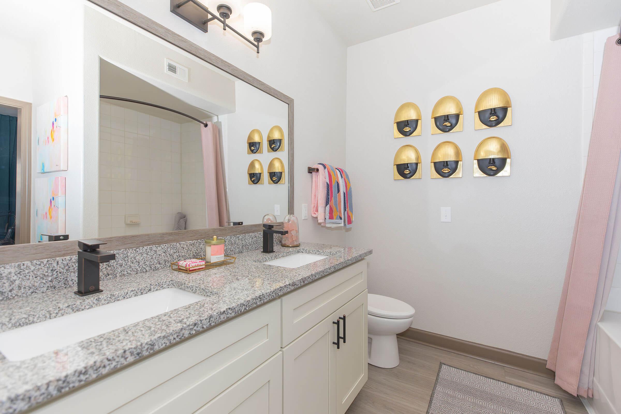
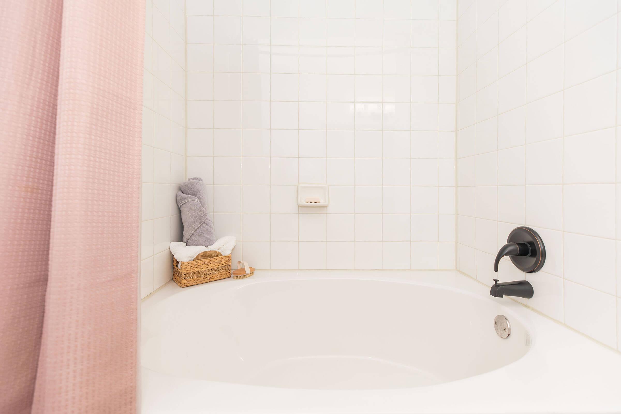
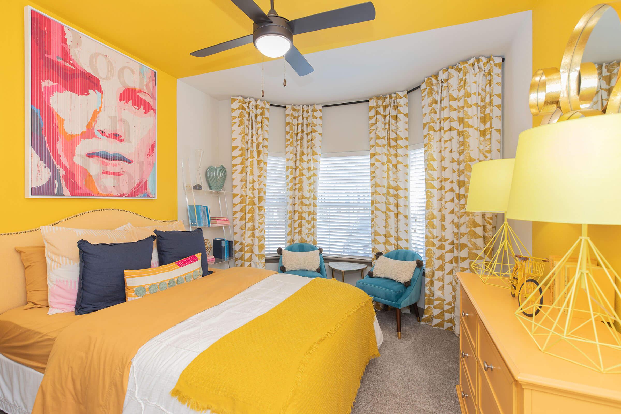
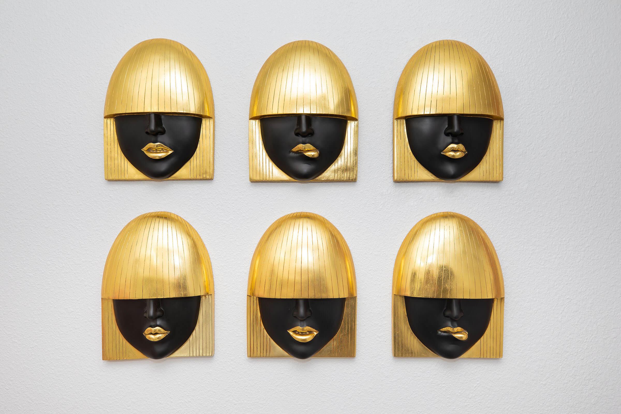
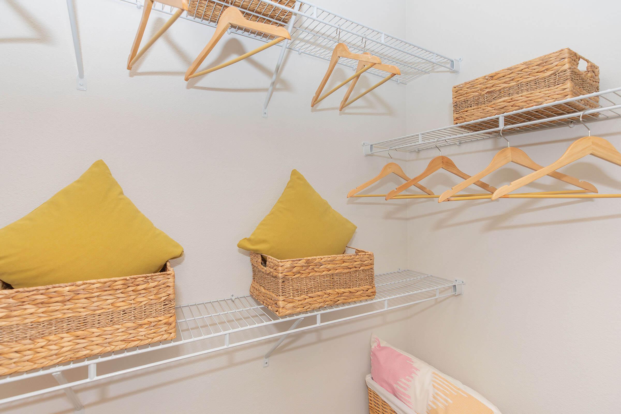
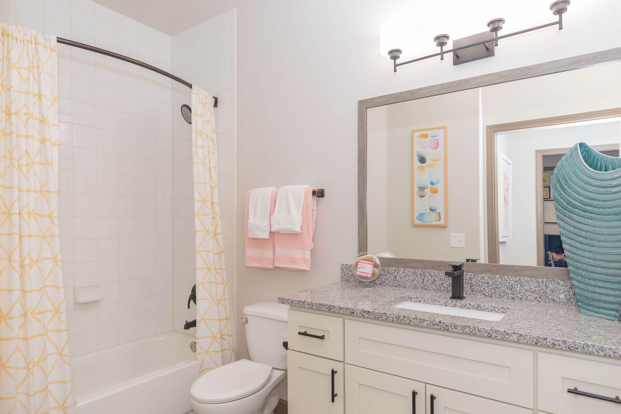
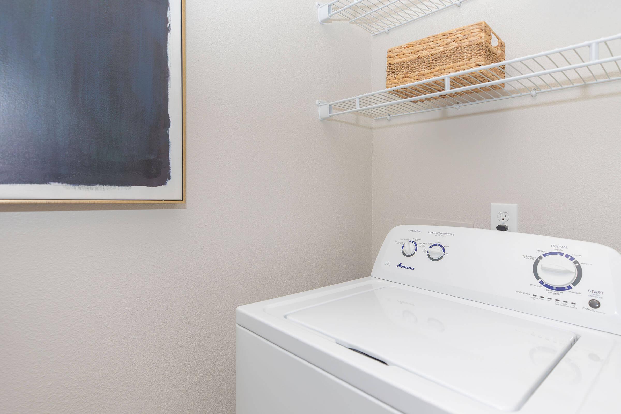
3 Bedroom Floor Plan
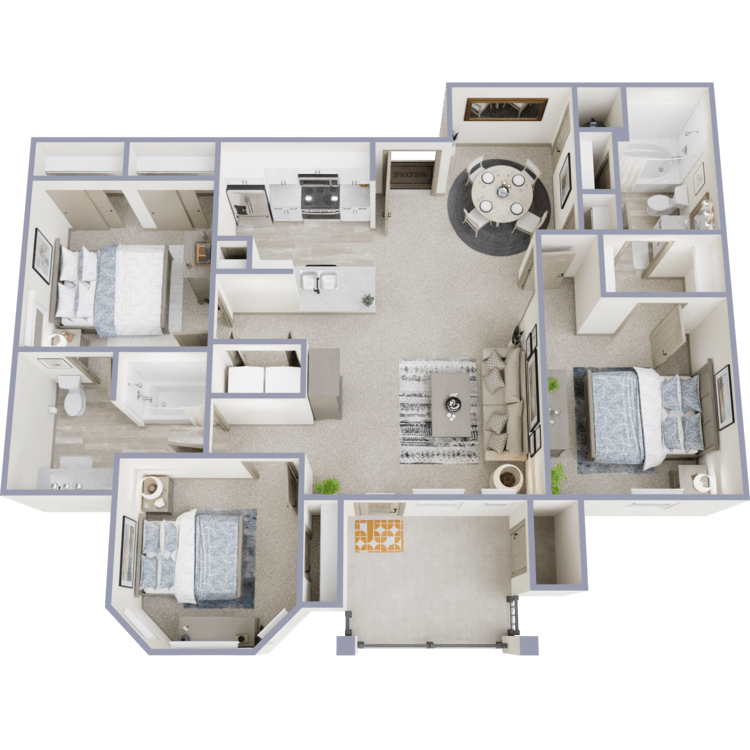
Elliot
Details
- Beds: 3 Bedrooms
- Baths: 2
- Square Feet: 1157
- Rent: $1749
- Deposit: $565
Floor Plan Amenities
- 9Ft Ceilings with Crown Molding
- Additional Outdoor Storage on Balcony
- Bay Windows *
- Ceiling Fans
- Custom-designed Gourmet Kitchen
- Deep-soaking Bathtubs
- Den or Study *
- Designer Tile Backsplash
- Digital Programmable Thermostats
- Housekeeping Services
- Double Sink Vanities *
- Stainless Steel Appliances
- Framed Mirrors in Bathrooms
- In-home Alarm System Available
- Washer and Dryer in Home
- Pantry
- Cabinets
- Patios and Balconies
- Refrigerator
- Countertops
- Walk-in Closets
- Under-cabinet Lighting
- Undermount Sink with Gooseneck Faucet
- Upgraded Lighting
- USB-integrated Outlets
- Vaulted Ceilings *
- Hardwood Floors *
* In Select Apartment Homes
Floor Plan Photos
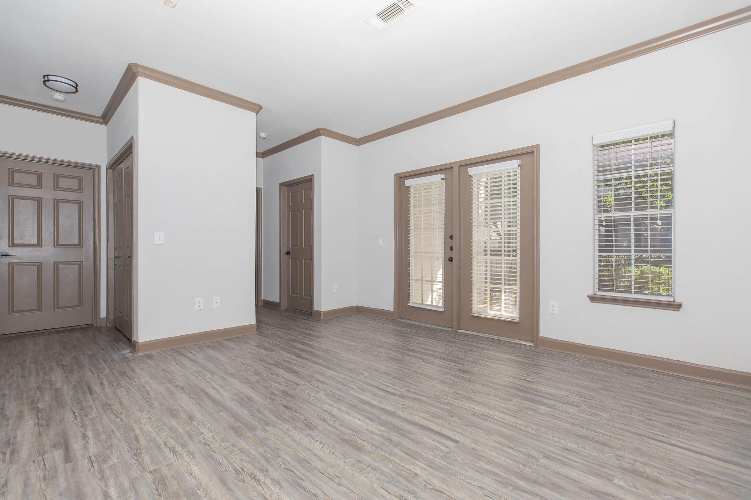
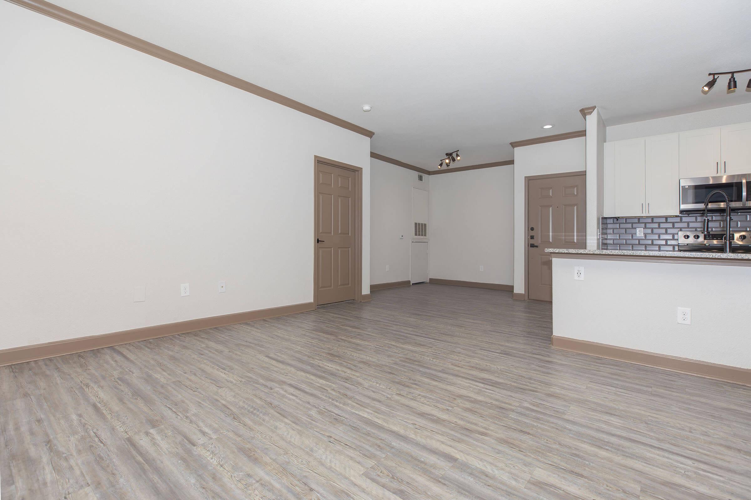
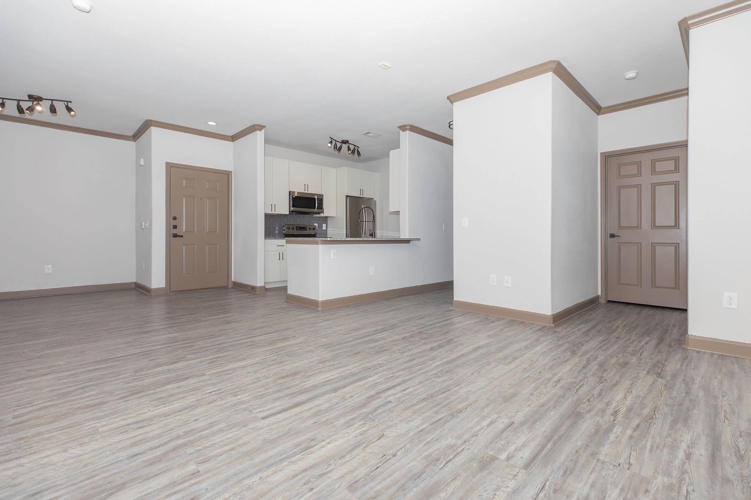
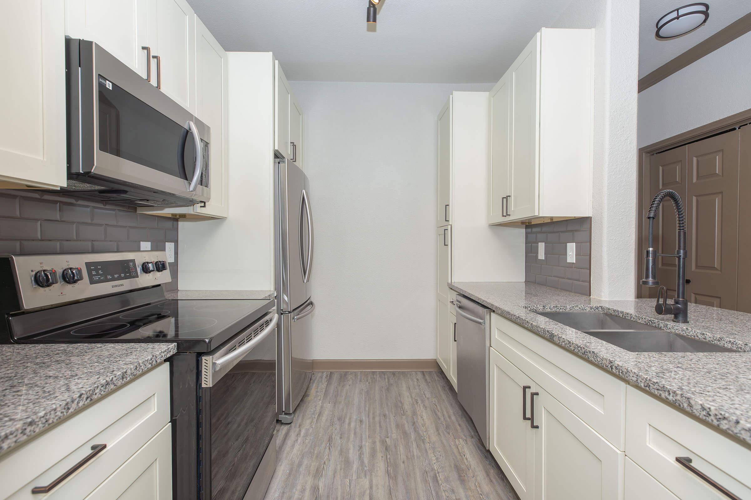
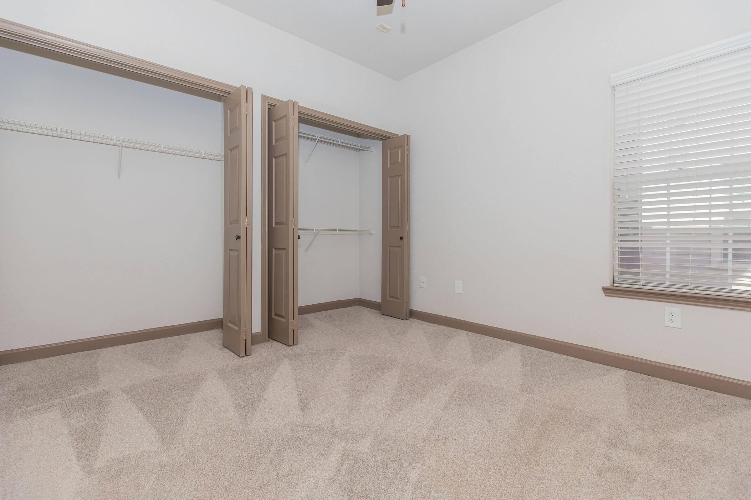
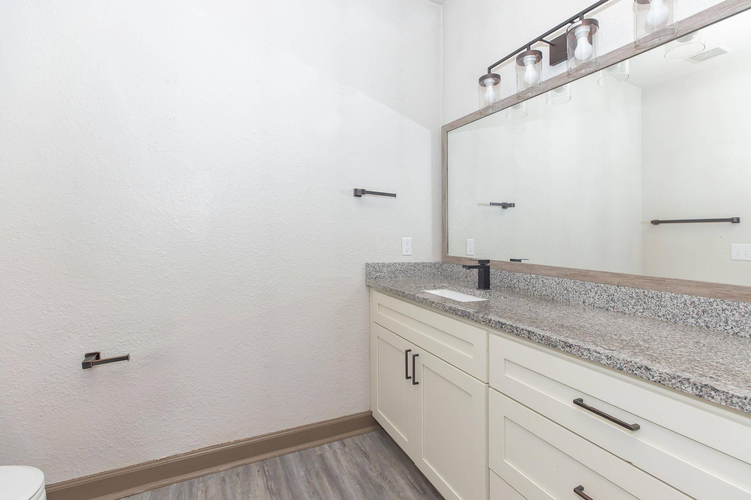
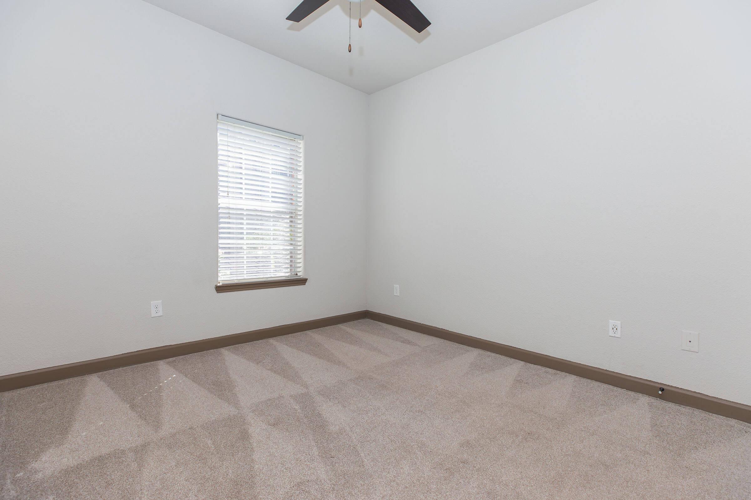
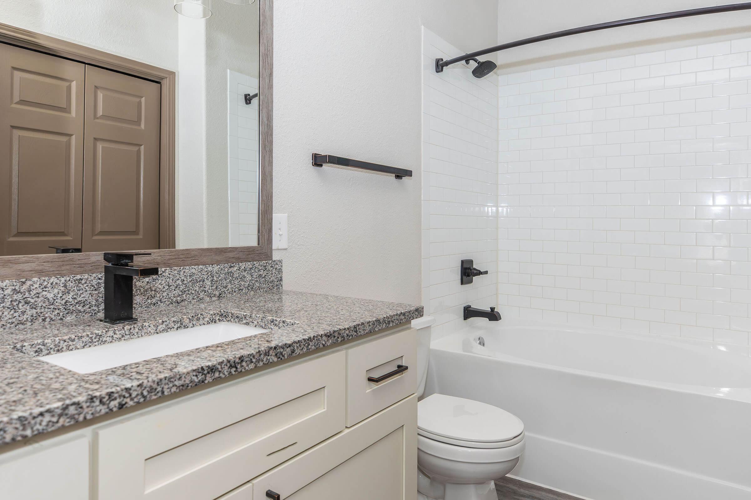
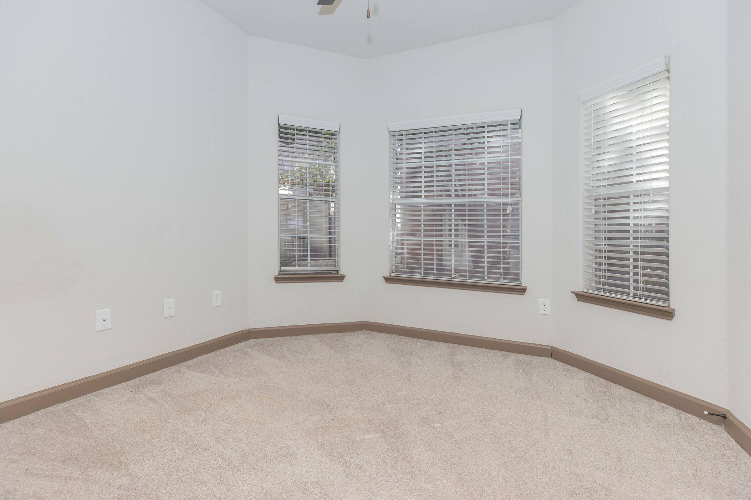
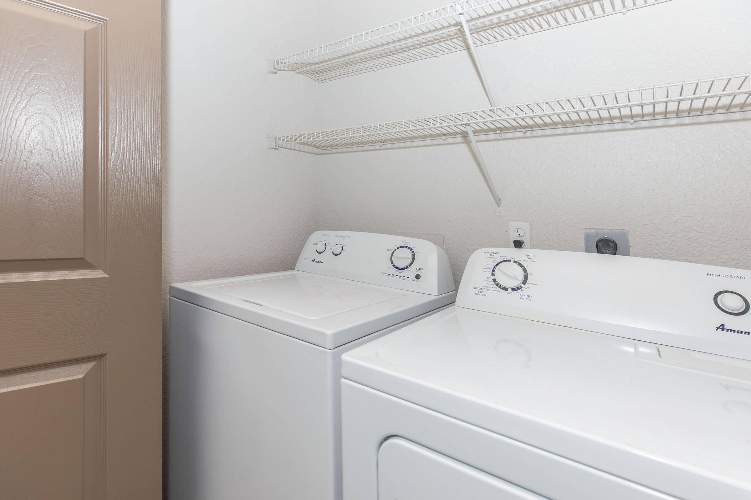
Show Unit Location
Select a floor plan or bedroom count to view those units on the overhead view on the site map. If you need assistance finding a unit in a specific location please call us at 833-454-4993 TTY: 711.

Amenities
Explore what your community has to offer
Community Amenities
- 24-Hour Package Lockers
- Business Center
- Covered Parking
- Easy Access to MetroRail
- Front Door Trash Service
- Gas Grills
- Gated Access Community
- Outdoor Resident Lounge
- Pet-Friendly
- Planned Resident Social Events
- Resident Clubhouse with Billiards
- Resident Lounge and Workspace
- Scenic Nature Trails
- Shimmering Swimming Pool
- Smoke-free Community
- State-of-the-art Fitness Center
- Storage Units Available
- Wi-Fi in Common Areas
Apartment Features
- 9Ft Ceilings with Crown Molding
- Additional Outdoor Storage on Balcony
- Bay Windows*
- Cabinets
- Ceiling Fans
- Countertops
- Custom-designed Gourmet Kitchen
- Deep-soaking Bathtubs
- Den or Study*
- Designer Tile Backsplash
- Digital Programmable Thermostats
- Double Sink Vanities*
- Framed Mirrors in Bathrooms
- Hardwood Floors
- Housekeeping Services
- In-home Alarm System Available
- Pantry
- Patios and Balconies
- Refrigerator
- Stainless Steel Appliances
- Under-cabinet Lighting
- Undermount Sink with Gooseneck Faucet
- Upgraded Lighting
- USB-integrated Outlets
- Vaulted Ceilings*
- Walk-in Closets
- Washer and Dryer in Home
* In Select Apartment Homes
Pet Policy
Pets Welcome Upon Approval. Please call for details.
Photos
Amenities
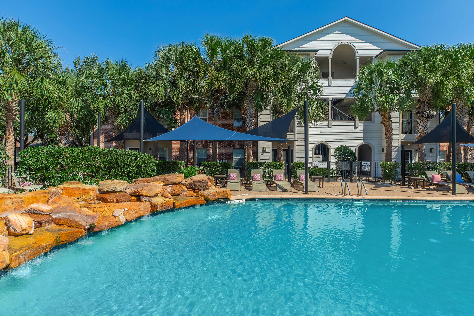
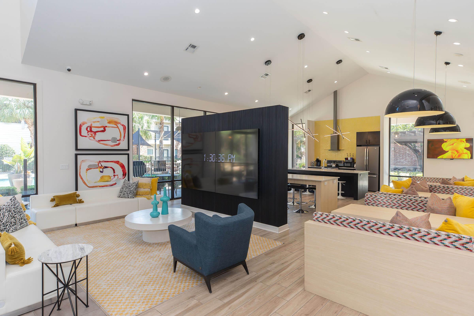
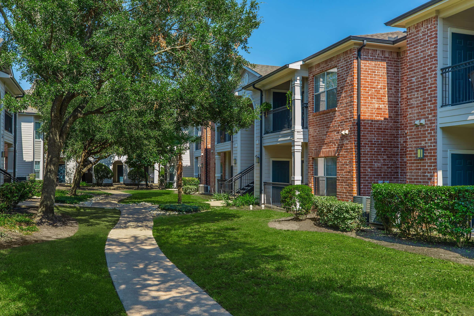
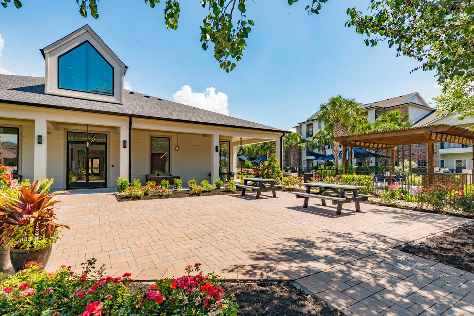
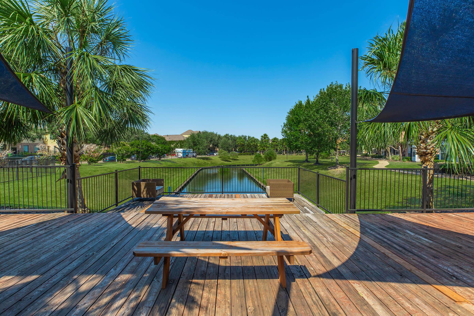
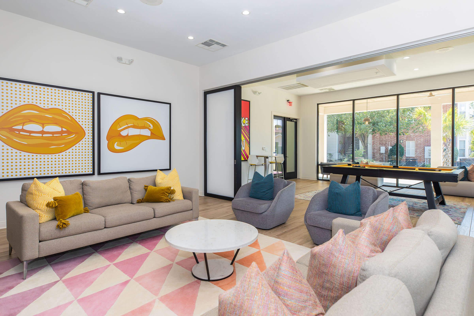
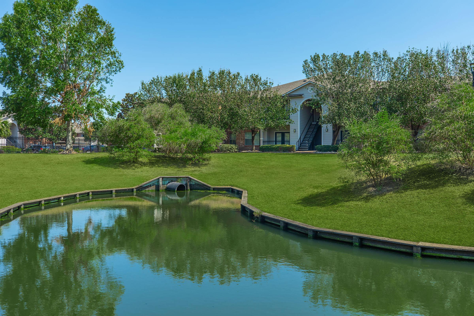
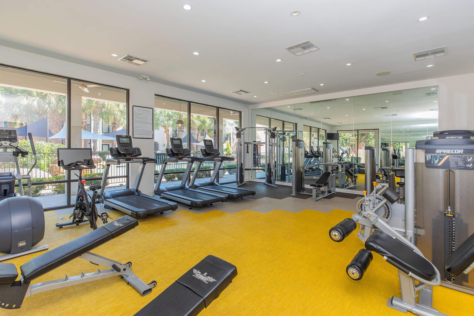
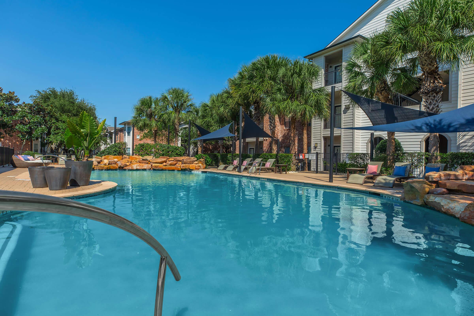
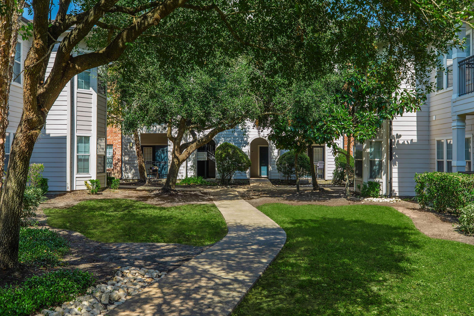
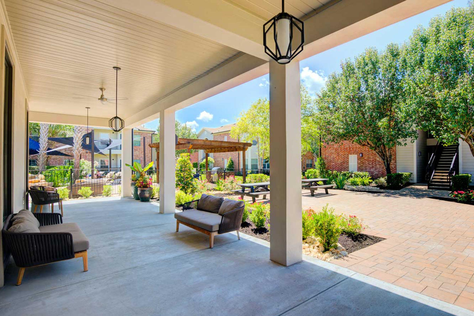
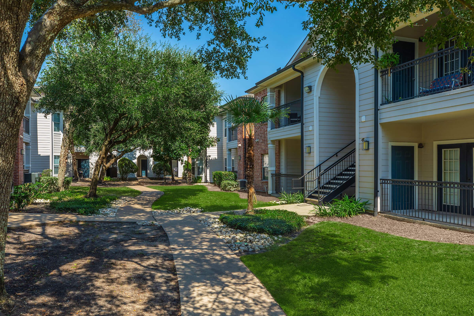
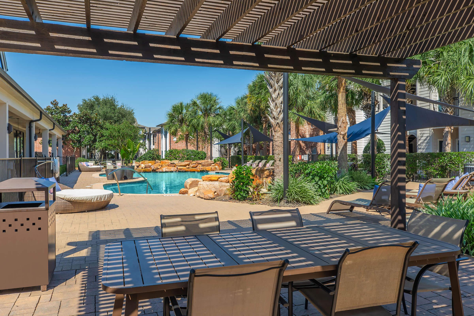
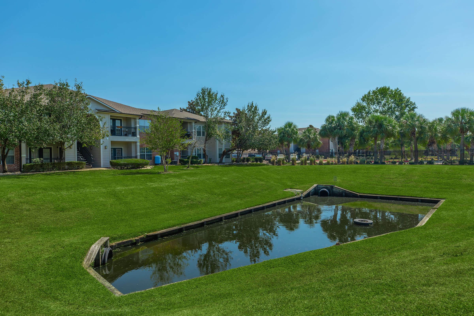
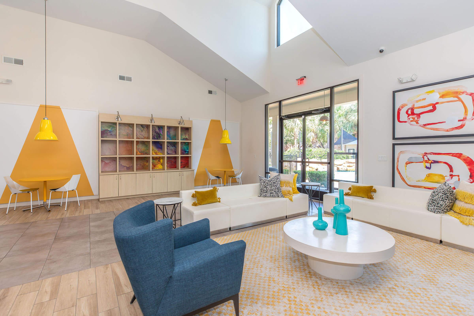
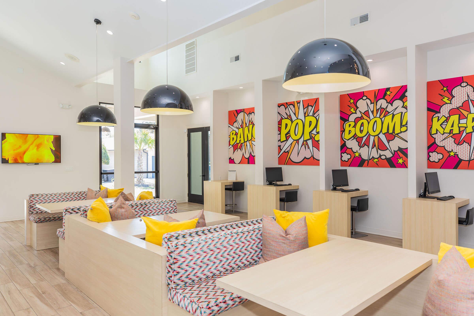
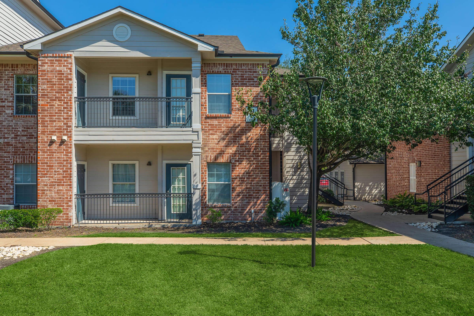
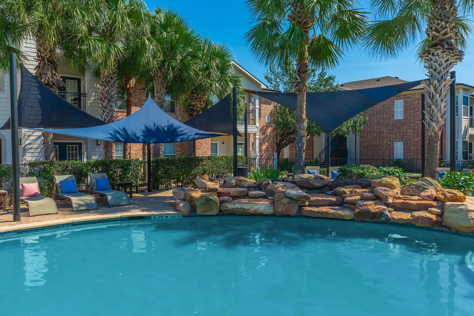
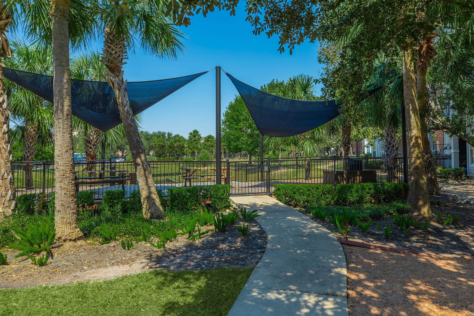
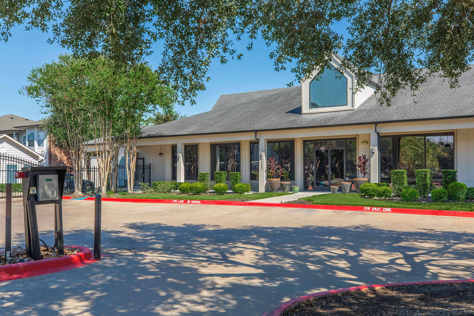
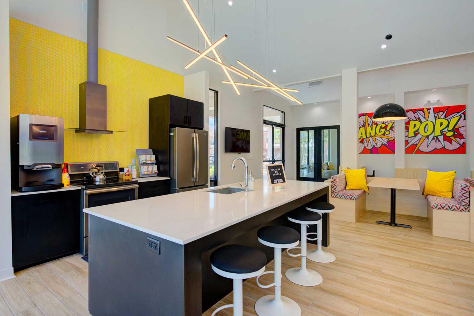
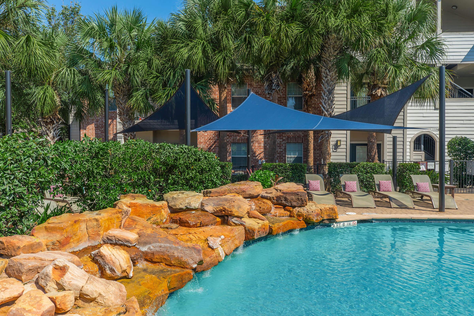
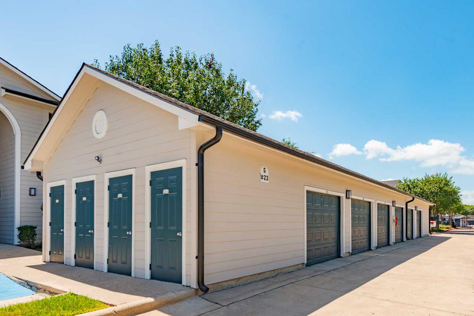
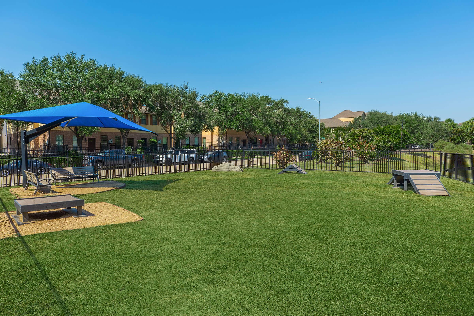
Bradshaw














Haven






Westway







Carrie








Bedford










Elliot









